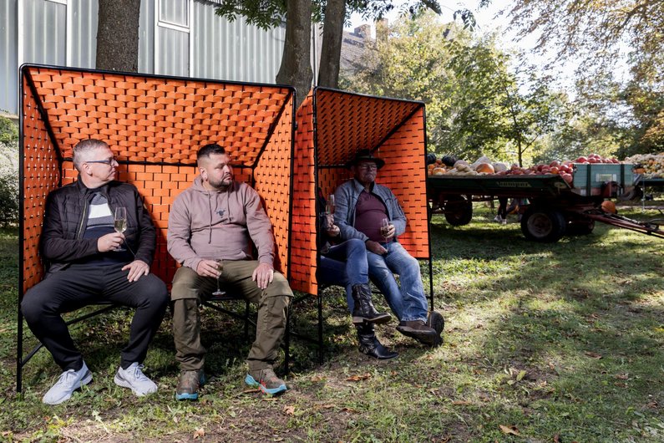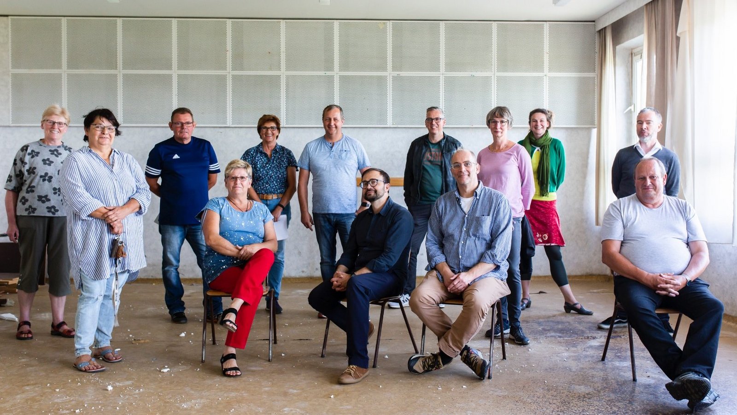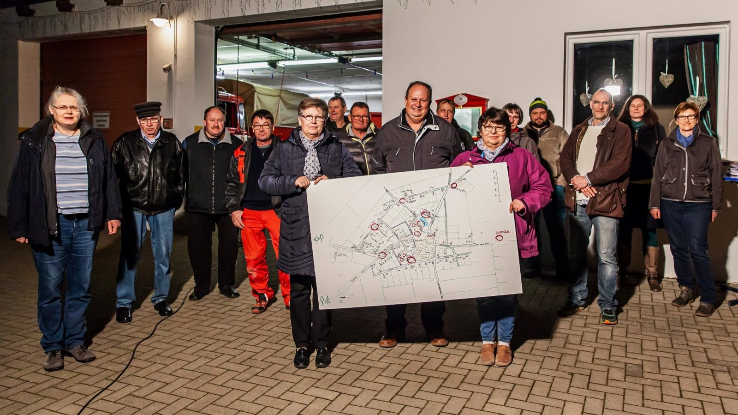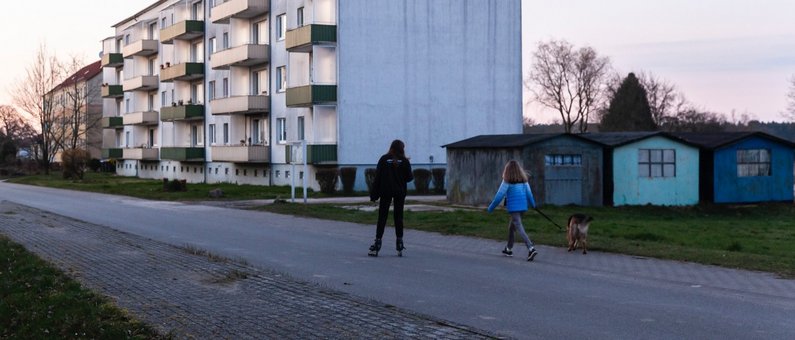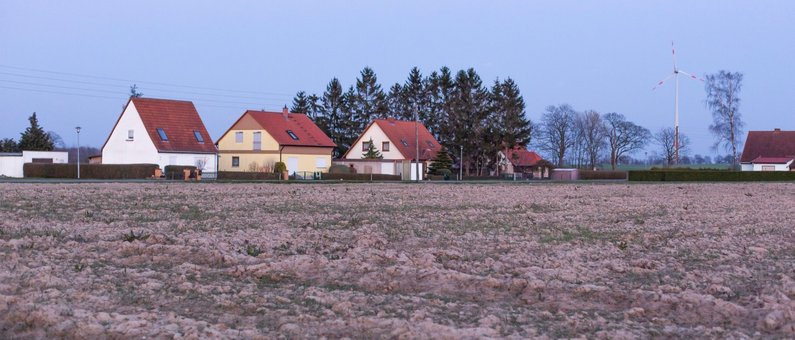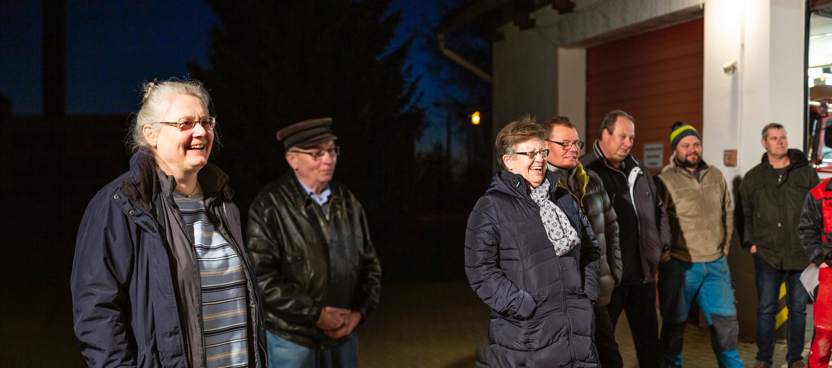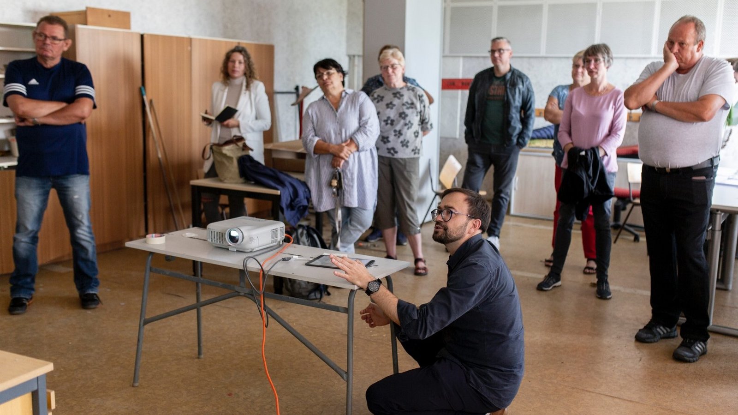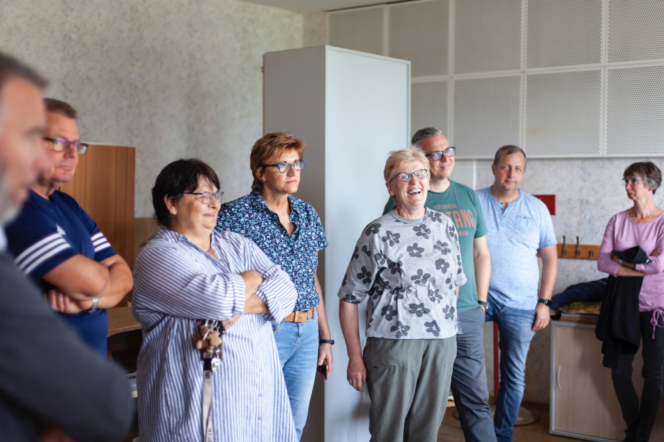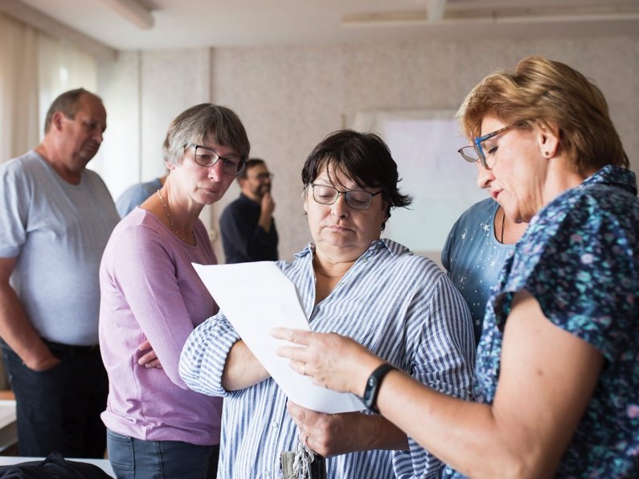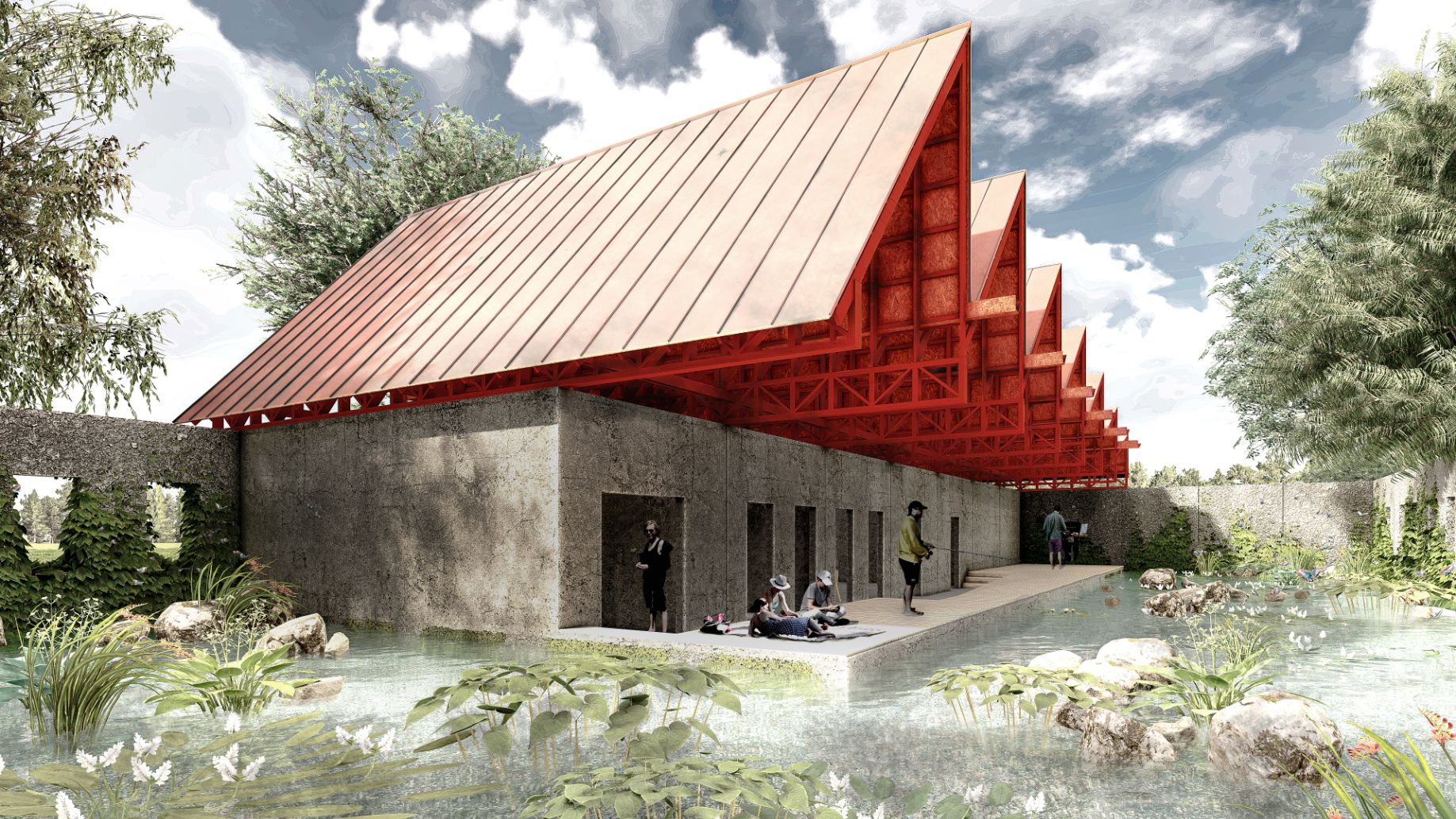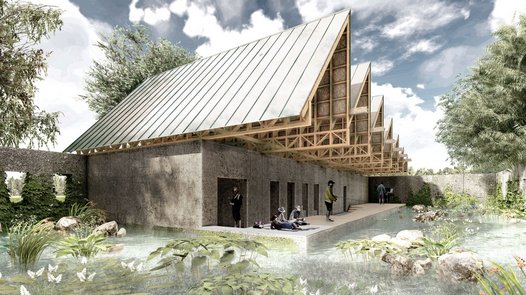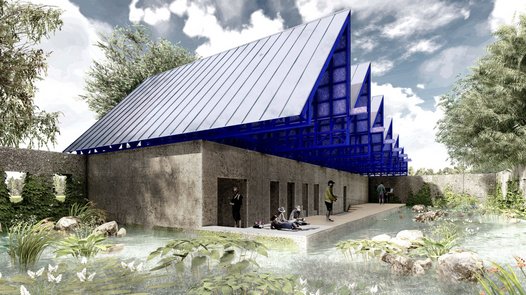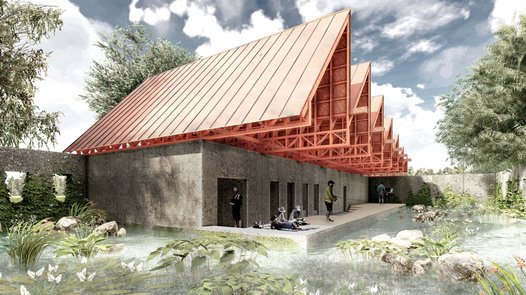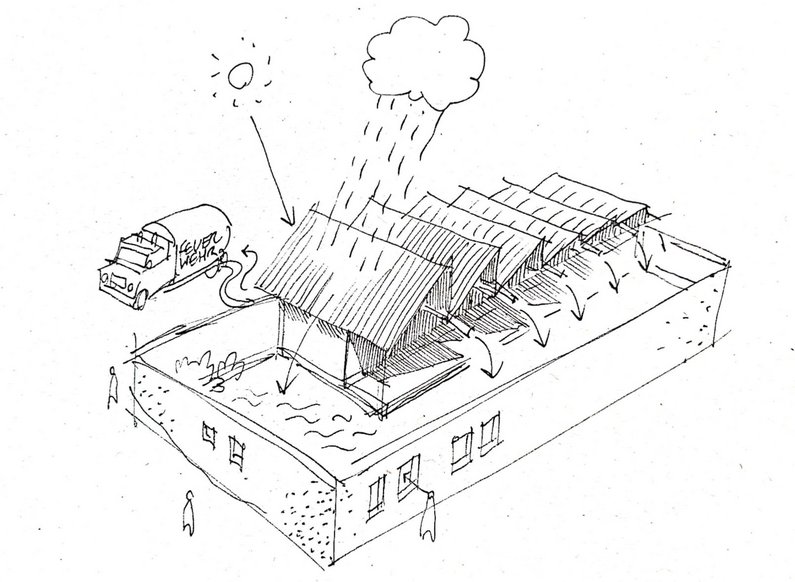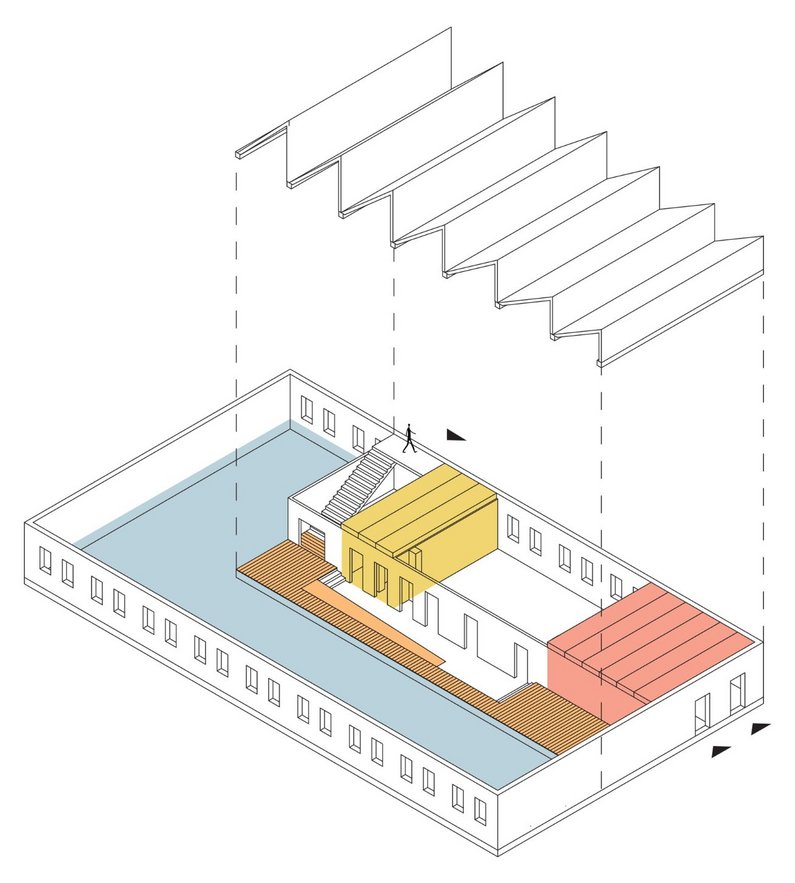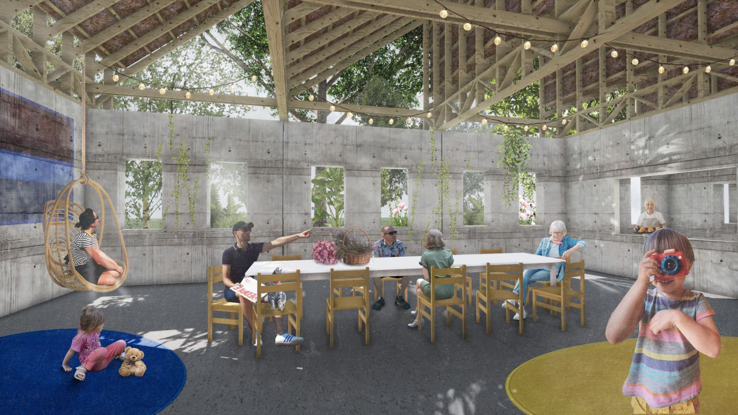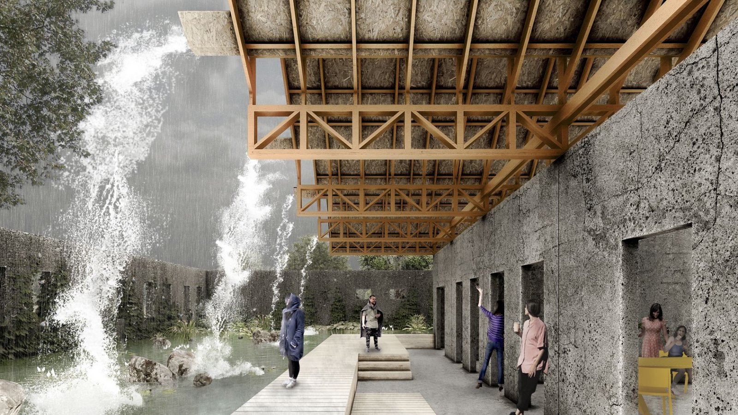Patrons: Lucie von Arnim, Bärbel Bettak, Martina Epperlein, Michael Epperlein, Philipp Forejt, Stefan Hinz, Herbert Krüger, Torsten Loock, Christopher Neumann, Gerlind Neumann, Frauke Ohls, Dr. Jürgen Ohls, Christine Rohde, René Thom, Eckbert Warnke
Mediator: Holger Friese
Artist: Jakub Szczęsny
Duration: 2020 ongoing
Partner: Kulturstiftung des Bundes (German Federal Cultural Foundation), Fondation de France
The New Patrons of Züsedom want to prove that despite long distances their village can be more than the sum of its houses and apartments. Together with artist, designer and architect Jakub Szczęsny they want to bring community life out of the houses and into the streets and create new meeting points.
The plots of land are large in this village of 260 inhabitants and the distances are long for more and more elderly citizens. Far too seldom do people come into conversation with each other. Commuting to work and shopping in the next town has long been part of everyday life for the younger generation. The more mobile and busy everyone is outside today, the less people meet each other.
Just as the kitchen in the rural hallway kitchen house has always been the centre of life, a pavilion is now to become the kitchen of Züsedom - the place where people meet, celebrate or eat together in an informal atmosphere.
An initial demand of the commission – to have new benches on the long paths through the villages to rest and chat – is now combined with the pavilion and fits into a bigger picture that encompasses the whole village.
Jakub Szczęsny has accepted the commission. Born in Warsaw in 1973, he realizes his projects worldwide at the intersection of design, architecture and art. He is an avid storyteller and is interested in improving people's situations and circumstances – for both individuals and communities. Szczęsny is the founder of the renowned design studio SZCZ and his designs are part of the collection at MoMA New York.
A joint visit to a school building from GDR times in the village was the initial spark for a suitable artistic idea. The building is often perceived in the village as an unnecessary remnant of an ambiguous past. In Jakub Szczęsny's draft it becomes an extraordinary community center that bridges the past and the future.
In the draft, the school's first floor serves as a base for a semi-enclosed roof. It transforms the unused building into a multifunctional community space as well as a landmark. The architecture provides space for cooking, gatherings and cultural activities. The canopy also serves as a catchment for rainwater, which is directed to a reservoir enclosed by the school's exterior walls. This creates an additional water source for the local fire department, which suffers from a water shortage, and transforms the community center into a peninsula.
In bright signal orange, further highly visible meeting points are to be placed on the paths in the village and to the pavilion: the Züsedom benches. Each bench can be coupled with another one – two benches thus become a public space. Both baskets can be opened wide like a theater loge with a view of the street life. But they can also be turned towards each other until you are as close to each other across the corner as at a coffee house table. In contrast to robust city street furniture, the village benches belong to everyone. Each Züsedom bench will therefore have its godfather or godmother and is an occasion for neighborhood dialogue.
A prototype of the movable and interconnectable benches was presented by Jakub Szczęsny in October 2021 in Züsedom. To finance the new village benches, six charity auctions were held at Schloss Bröllin in July 2022. More than 150 objects from the former school and the stock of the Züsedomer Landfrauen (Züsedom countrywomen) were put up for auction. A post-auction sale from the benefit auctions, including teaching materials, school inventory, peasant items and curiosities is available online HERE – every purchase supports the project of the New Patrons of Züsedom.
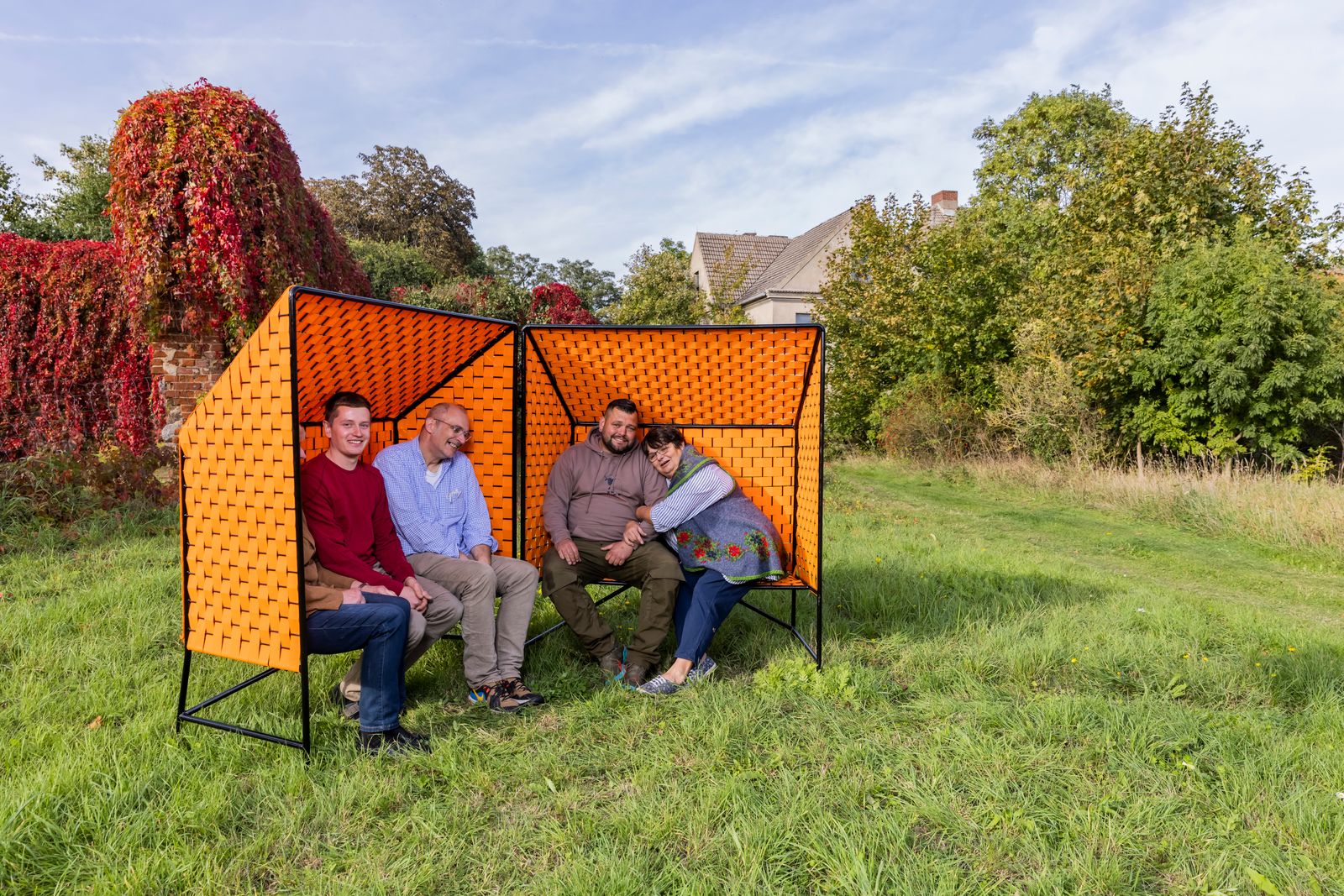
Photo shoot of the bank prototype
Photo: Victoria Tomaschko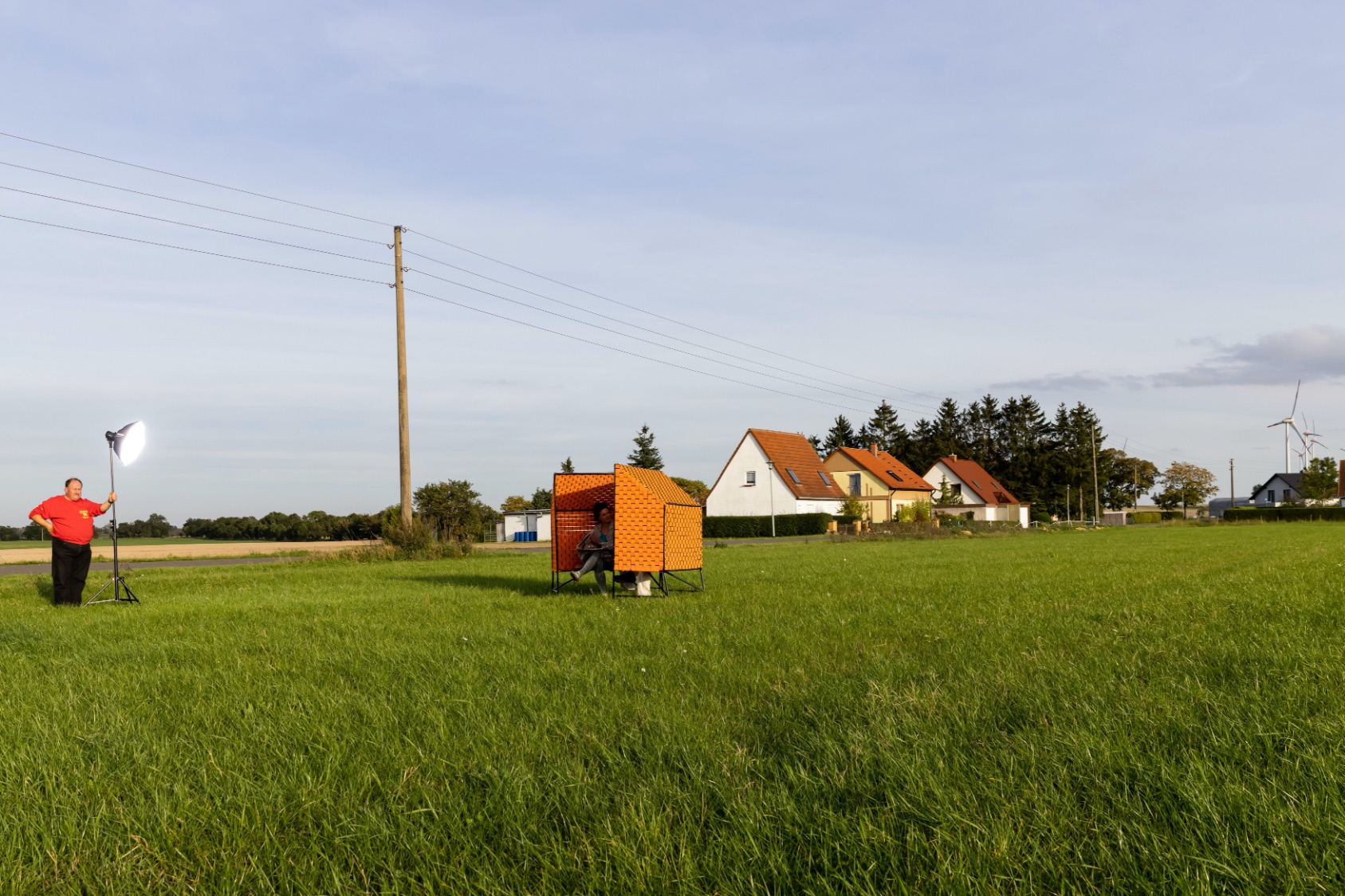
Photo shoot of the bank prototype
Photo: Victoria Tomaschko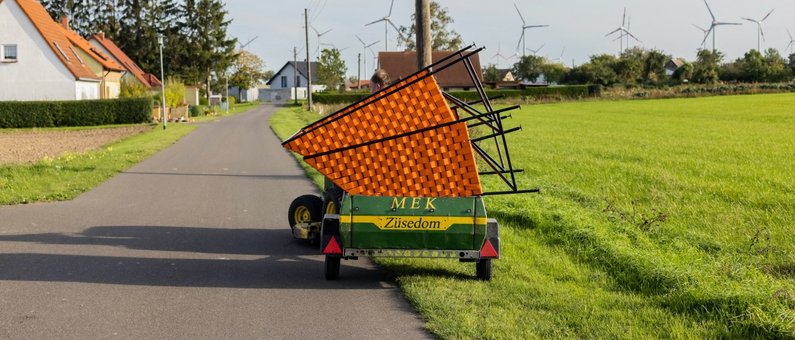
Photo shoot of the bank prototype
Photo: Victoria Tomaschko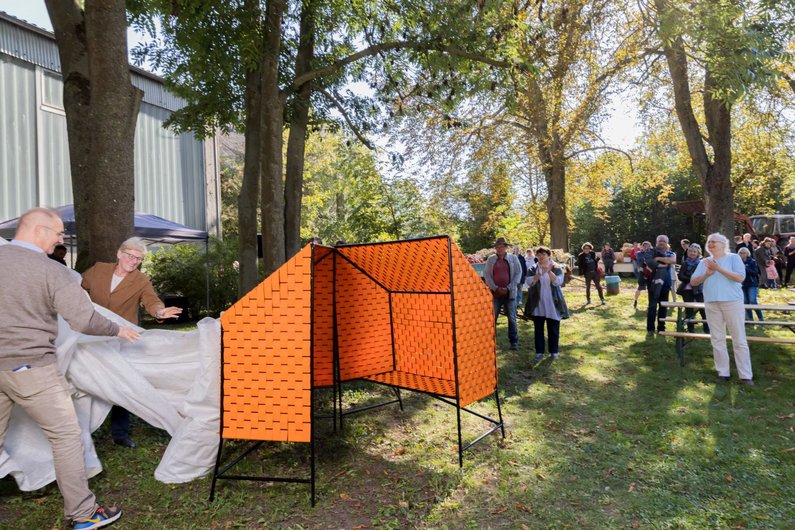
Presentation of the Züsedom Bank prototype at the 2021 Harvest Festival
Photo: Victoria Tomaschko